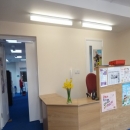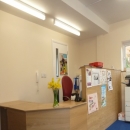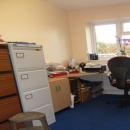Portfolio
Proposed ground floor side extension, alterations and enclosed walkwayThe project was for a side extension to the existing school to provide new offices for the Head Teacher and secretaries, a new staff room, design and technology room and two new entrances and a new reception area. The rear entrance with a large glass atrium provides additional teaching space and music area. The enclosed walkway provided a covered access to an originally open area and also enabled the existing office to be conversion into a meeting room. |
© John Perrin & Sons 2014












